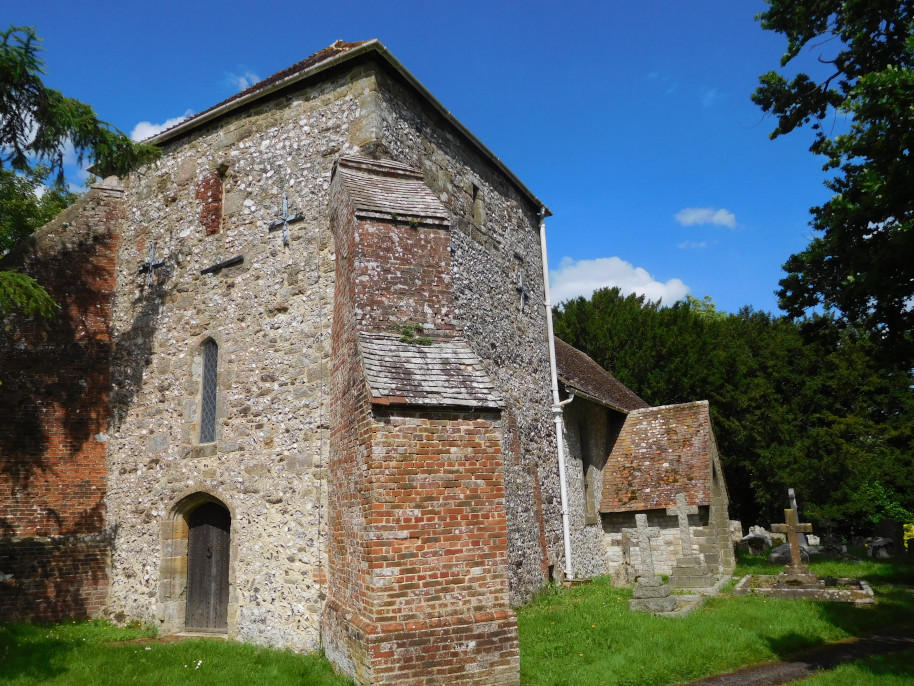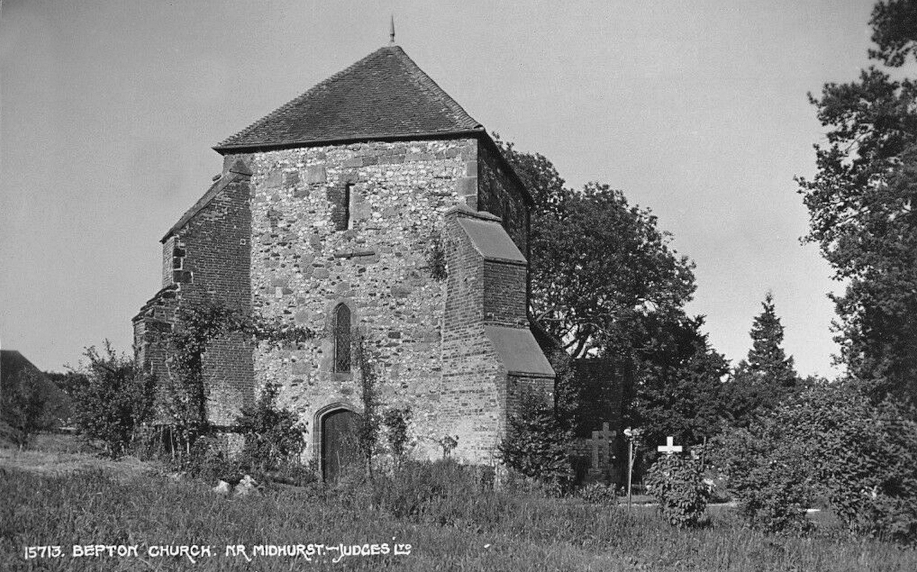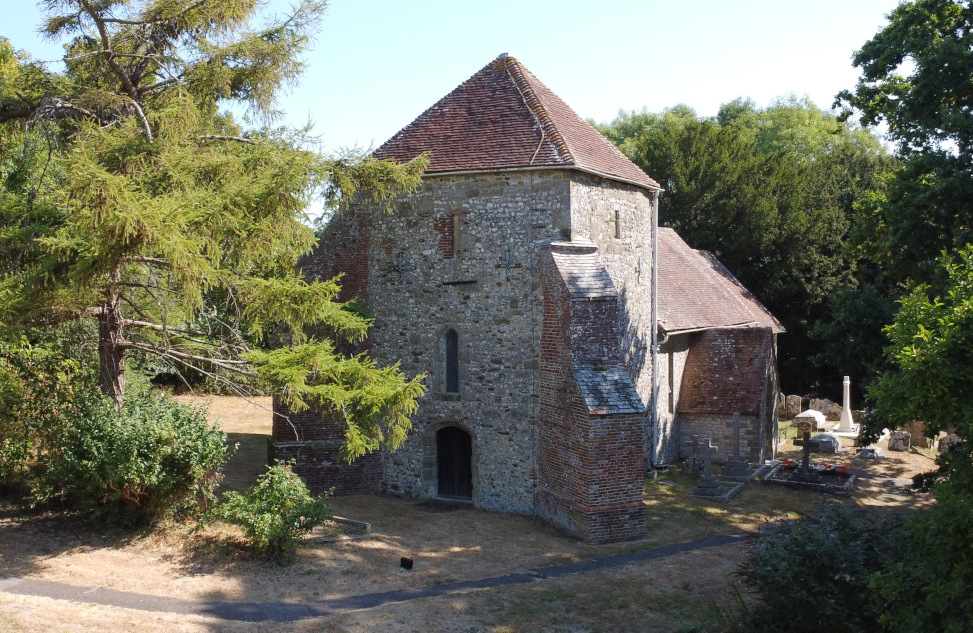
A Brief History
The Normans built the church between 1180 and 1185, beginning with the tower whose walls are of flint and chalk rag, measuring 3 ½ feet thick. However, the massive walls soon proved too heavy for the chalk foundations and the tower began to lean to the South West. Therefore the plan for a tall tower was abandoned and a temporary roof put on top of the first storey. By 1250 there had been no further movement and so an 8 foot high second storey (now the bell chamber) was added, with 2 feet thick walls. That completed the squat tower you see today.
Today we are seeing the results of this instability and we urgently need funds to repair and permanently stabilise the tower
Circa 1934

2022
